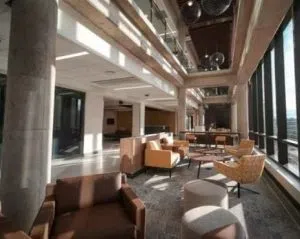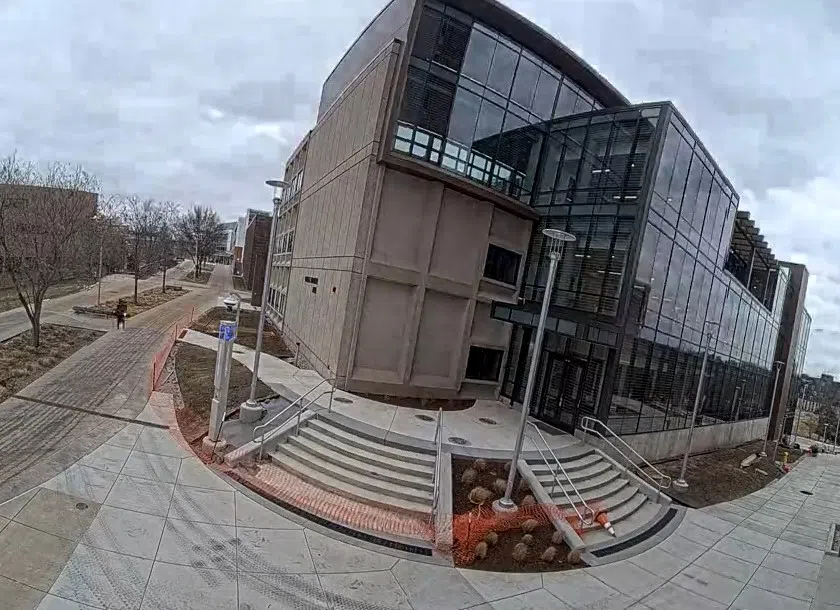KALAMAZOO, MI (WKZO AM/FM) – When Western Michigan University students and staff return from Spring Break March 11, they will get their first to see the newly renovated Dunbar Hall on campus.
After three years of work, the $42 million renovation added 11,000 square feet to the building. New features include gardens on the roof and a glass exterior on the building’s southern face with bird-deterrent glass.
There are 25 classrooms, ranging from smaller ones to a large, 100-person assembly room.
Dean of WMU’s College of Arts and Sciences Carla Koretsky said that all rooms except for the assembly room are set up for active learning, meaning the furniture can be moved.
Dunbar Hall was built in 1971 as part of a complex of three buildings, and is one of the most heavily used classroom buildings on campus and the home to over a dozen academic programs. Together with Friedmann and Knauss Halls, the trio of structures was developed as a reaction to a booming enrollment at the University during the 1960’s, in an attempt to meet the growing demand for classroom space.

The interior of Western Michigan University’s Dunbar Hall (courtesy WMU)
At five and a half stories and approximately 78,000 square feet, WMU officials say the building has served the University well over its almost fifty-year lifetime.
The project involved a complete renovation, stripping the building down to its structural skeleton, and creating an interior that meet what WMU officials say are today’s contemporary educational needs.
You can keep up to date on the building progress with the university’s live construction camera and 7-day time lapse.









Comments